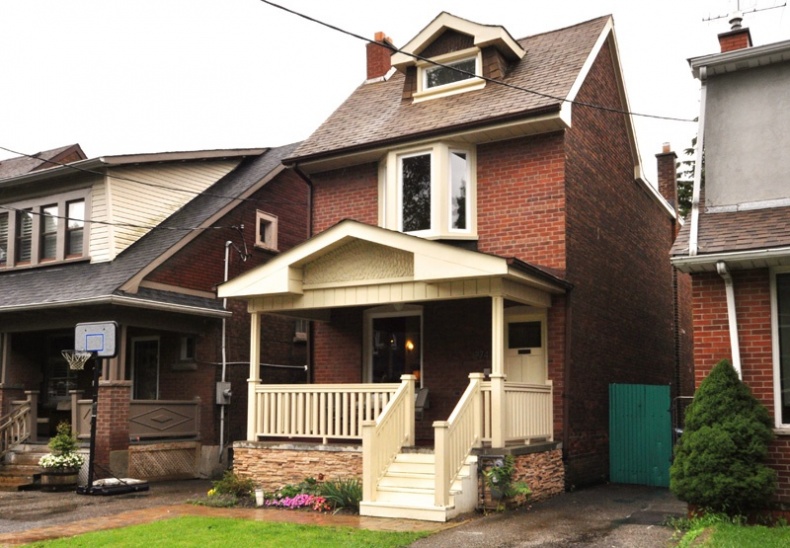- 274 WYCHWOOD AVENUE, TORONTO
- ASKING PRICE: $799,000
- SELLING PRICE: $900,000
- PREVIOUS SELLING PRICES: $623,000 (2008); $459,000 (2007)
- TAXES: $5,200 (2011)
- DAYS ON THE MARKET: seven
- LISTING AGENTS Julie Kinnear, Royal LePage Real Estate Services Ltd.
The Action:
Showings and open houses allowed buyers to conduct their own tour of this renovated 2½-storey residence, which compelled a trio of buyers to draw up competing offers.

274 Wychwood Avenue
What They Got:
Set far back from the treed street, this 1,827-square-foot house contains four bedrooms, three bathrooms, including a main-floor powder room, and formal and casual entertaining spaces.
Since 2007, the 1930s structure has been given a new roof, air conditioner, deck and shed, as well as a multilevel addition housing a new breakfast area, enlarged second-floor master suite and a new third-floor bedroom.
The remodelled kitchen features tile backsplashes, granite countertops and stainless steel appliances, including a gas stove, along with hardwood floors and pot lights that also appear in the fireside living room and open dining area.
The 800-square-foot basement is finished with a recreation room, workshop and laundry room.
There is parking off a right-of-way driveway on the 21- by 125-foot lot, which is also a short walk from parks, community and arts centres and schools, such as the new south campus for a Jewish day school, Leo Baeck.
The Agent's Take:
"What was so great about that was it was detached and it had that extra half-storey so they could have four bedrooms, so it works well for the family," agent Julie Kinnear says. "That little pocket is superhot and … it's in a good school district – there's also a Jewish school being built nearby – so that was a huge attraction to a lot of buyers."



